|
|
|
The
following article is a reprint from the national Rural Builder
magazine, December 2005:
|
Full Story
December 2005
Horse
Barn Builder: Equine explosion
By
Mark Ward, Sr.
When
you’ve got eight Wal-Marts within a 30-mile
radius, most of them built in the last five years, “then you know your
area is growing very fast!” exclaims Bill Myrick, president of Myrick
Construction Inc. in Pea Ridge, Arkansas.
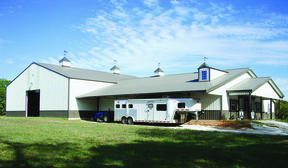 Anchored by the twin cities
of Fayetteville and Springdale, the economic boom of northwest Arkansas
prompted Myrick to set up shop with his own AMKO Buildings in 2001.
Since then he’s been building steel-truss-and-wood-frame horse barns
“from the economical to the eloquent,” plus other structures from
suburban garages to commercial warehouses. Anchored by the twin cities
of Fayetteville and Springdale, the economic boom of northwest Arkansas
prompted Myrick to set up shop with his own AMKO Buildings in 2001.
Since then he’s been building steel-truss-and-wood-frame horse barns
“from the economical to the eloquent,” plus other structures from
suburban garages to commercial warehouses.
Myrick’s journey into the horse barn business started 40 years ago when
he began as a feed and fertilizer salesman in southern Iowa. Soon he
leveraged his customer base and entered the agricultural construction
business, becoming an Iowa representative for Morton and later Wick
Buildings. After the Iowa economy slowed during the recession of the
early 1980s, Myrick and his wife Eva decided to pull up stakes in 1986
and take a friend’s advice to head for northwest Arkansas.
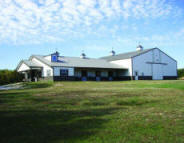 Predictions of an economic
explosion proved accurate. Then, as development began to transform the
region, Myrick found his market moving away from agricultural
construction and into commercial and residential opportunities. “I was
the division manager for an existing building company,” he recalls,
“but they were focused on poultry facilities and I was the only one of
their dealers who was doing barns and buildings.” Thus in 2001 Myrick
founded his own AMKO Buildings brand, a name taken
from the initials of the four states in his sales territory: Arkansas,
Missouri, Kansas, and Oklahoma. Predictions of an economic
explosion proved accurate. Then, as development began to transform the
region, Myrick found his market moving away from agricultural
construction and into commercial and residential opportunities. “I was
the division manager for an existing building company,” he recalls,
“but they were focused on poultry facilities and I was the only one of
their dealers who was doing barns and buildings.” Thus in 2001 Myrick
founded his own AMKO Buildings brand, a name taken
from the initials of the four states in his sales territory: Arkansas,
Missouri, Kansas, and Oklahoma.
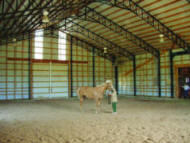 Back then, Myrick built one
or two equestrian facilities per year. Now he builds about a dozen,
from small two-stall backyard barns to large complexes of up to 20
stalls with indoor riding arena and offices. Along the way, his
company, which uses steel roofing and siding panels from Jenisys
Engineered Products, has become a dealer for Plyco (barn doors,
windows, and stall components) and Ritchie Industries (stall watering
systems) in order to offer AMKO customers a complete equestrian
package. Back then, Myrick built one
or two equestrian facilities per year. Now he builds about a dozen,
from small two-stall backyard barns to large complexes of up to 20
stalls with indoor riding arena and offices. Along the way, his
company, which uses steel roofing and siding panels from Jenisys
Engineered Products, has become a dealer for Plyco (barn doors,
windows, and stall components) and Ritchie Industries (stall watering
systems) in order to offer AMKO customers a complete equestrian
package.
“It’s surprising to me how many horses we have in just our two-county
area of northwest Arkansas,” Myrick says. “The way our area has
developed, most of our horse barn customers are people who have jobs in
marketing or administration. They often live in gated communities that
have horse trails and boarding. When they’re ready to move up to a barn
of their own, that’s where I can help.” Myrick figures about half of
his equestrian contracts are obtained through word of mouth and the
remainder through local newspaper and yellow pages advertising, plus
his own company Web site at www.amkobldgs.com.
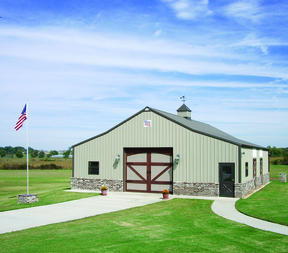 Today Myrick estimates that
75 percent of AMKO’s work is in commercial and residential projects and
the other 25 percent in horse barns. Or put another way, equestrian
facilities increase his bottom line by one-third. Today Myrick estimates that
75 percent of AMKO’s work is in commercial and residential projects and
the other 25 percent in horse barns. Or put another way, equestrian
facilities increase his bottom line by one-third.
“There are a lot of red-iron builders in our area
doing commercial work,” he says, “and at age 67, I don’t want to get
into a head-to-head, cutthroat competition. Horse barns are a good
market for me because it’s less competitive, and the clientele is loyal
and more concerned about craftsmanship than price. And as a farm boy
myself, I enjoy building horse barns!”

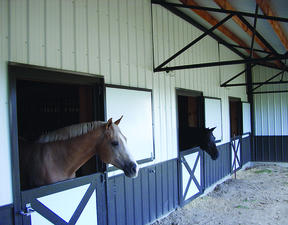
AMKO
Buildings is aided in its quest for horse barn contracts by offering a
product that stands out from competitors.
Its innovative steel-truss-and-wood-frame system
allows for greater clear-span ceiling heights and increased endwall
door versatility. “We engineer and manufacture our own steel trusses,”
Myrick says, “and our designs are engineered for bracing throughout the
building. Also, because our trusses are designed to be 12 feet
on-center — and most horse stalls are 12 feet wide — our product lends
itself real well to equestrian facilities.”
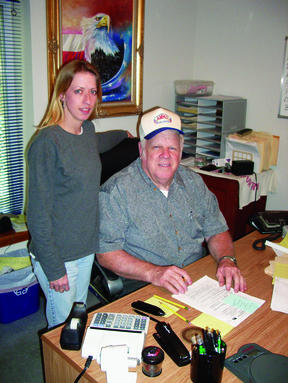 In
addition, with three experienced crews and about a dozen employees,
Myrick believes his steel-truss-and-wood-frame building system is fast
and economical. As an example, he cites AMKO’s recent construction of
the Mader barn and indoor arena. Though the owners wanted a building
with a T-shaped design and needed sophisticated ventilation and
environmental controls to house their champion show horses, the
facility was built for only $160,000. In
addition, with three experienced crews and about a dozen employees,
Myrick believes his steel-truss-and-wood-frame building system is fast
and economical. As an example, he cites AMKO’s recent construction of
the Mader barn and indoor arena. Though the owners wanted a building
with a T-shaped design and needed sophisticated ventilation and
environmental controls to house their champion show horses, the
facility was built for only $160,000.
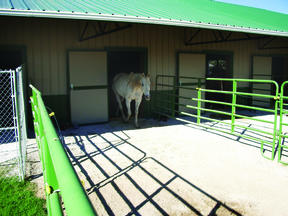
To create a front view of the barn with the desired residential look,
AMKO designed a covered front porch accented by carriage wall lighting,
gridded windows with shutters, and sliding front doors with gridded
windows. The barn exterior also reflected a residential look by
breaking up the metal wall siding with 36-inch color-matched
wainscoting. The living quarters themselves achieved a residential feel
with the addition of attractive roof dormers for natural lighting.
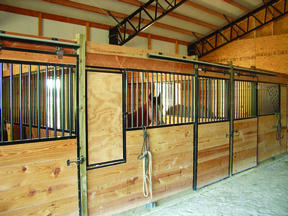 The
40-foot-wide barn itself was built with a number of innovative
features. Stall fronts were designed with center-entry sliding doors,
rather than having the doors to one side as is common, so that each
stall’s feeder and waterer could be located in opposite front wall
corners. So the owners could quickly create a two-stall foaling area
when needed, Myrick and his team designed stall divider walls with
sliding-bolt vertical latches at the top so that any wall can easily be
swung out and lifted. The barn connects lengthwise to the center of the
72-foot-long riding arena. The
40-foot-wide barn itself was built with a number of innovative
features. Stall fronts were designed with center-entry sliding doors,
rather than having the doors to one side as is common, so that each
stall’s feeder and waterer could be located in opposite front wall
corners. So the owners could quickly create a two-stall foaling area
when needed, Myrick and his team designed stall divider walls with
sliding-bolt vertical latches at the top so that any wall can easily be
swung out and lifted. The barn connects lengthwise to the center of the
72-foot-long riding arena.
Yet if hinged doors were used between the two areas, as with most
barns, the doors when open would cover up several of the horse stalls.
The owners did not want an overhead door so AMKO designed and built a
pair of attractive knotty pine “pocket-type” wooden sliding doors.
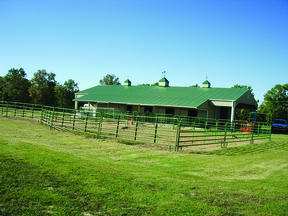 Because the barn and arena meet at the center of the arena’s long wall,
normally the opening between the two would have been bisected by a
steel truss leg.
Because the barn and arena meet at the center of the arena’s long wall,
normally the opening between the two would have been bisected by a
steel truss leg.
Instead, the single leg was eliminated by substituting a set of legs
and cross-header to bear the roof truss at that point. Also, at the
endwall where the arena opens to the outside, AMKO installed special
“high-lift” overhead doors so that the door rails would remain well
above the height of a mounted rider.
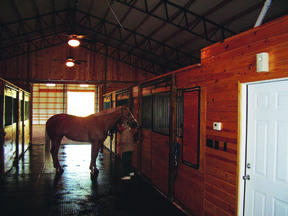 To
board their champion show horses, the owners required fresh-air
ventilation as well as the ability to control climate changes through
the seasons. The challenge was met as Myrick subcontracted a local
ventilation company to build 36- and 48-inch custom roof cupolas with
electronically controlled louvers. The owner likewise desired to
maximize natural lighting in the arena, but without significant loss of
insulation value or creating water and condensation problems, as often
happens from using roof-type skylight panels. AMKO provided the answer
by installing large endwall gables, together with smaller wall-type
skylight panels. To
board their champion show horses, the owners required fresh-air
ventilation as well as the ability to control climate changes through
the seasons. The challenge was met as Myrick subcontracted a local
ventilation company to build 36- and 48-inch custom roof cupolas with
electronically controlled louvers. The owner likewise desired to
maximize natural lighting in the arena, but without significant loss of
insulation value or creating water and condensation problems, as often
happens from using roof-type skylight panels. AMKO provided the answer
by installing large endwall gables, together with smaller wall-type
skylight panels.
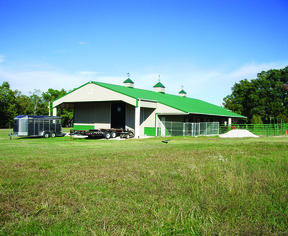 “The
Plyco and Ritchie dealerships are good for us,” Myrick says, “because
we’re able to supply all of our own horse barn components without
having to buy them at retail. More important, we can serve our
customers by giving them turnkey facilities.” Equestrian building is
also a good fit for Myrick’s company because, he believes, “the actual
construction of a horse barn isn’t all that different from other
commercial and residential buildings we do. So our crews can handle
these projects very well. The main difference is that, with livestock,
environment equals money. The interior has to be the right environment
for the animals inside.” “The
Plyco and Ritchie dealerships are good for us,” Myrick says, “because
we’re able to supply all of our own horse barn components without
having to buy them at retail. More important, we can serve our
customers by giving them turnkey facilities.” Equestrian building is
also a good fit for Myrick’s company because, he believes, “the actual
construction of a horse barn isn’t all that different from other
commercial and residential buildings we do. So our crews can handle
these projects very well. The main difference is that, with livestock,
environment equals money. The interior has to be the right environment
for the animals inside.”
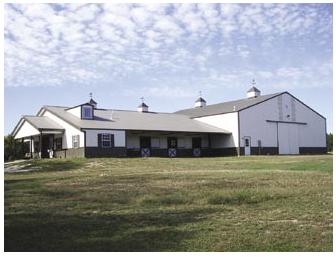
As for the outside environment, Myrick says
northwest Arkansas has the right mix — plenty of water and a mild
climate — to fuel economic growth into the foreseeable future. “The
region has really bloomed in the last three to five years,” he says,
“and building horse barns is giving our company a great way to profit
from that growth.”
Copyright 2004-2022 Myrick Construction, Inc.
Exclusive Manufacturers of AMKO Quality Metal Buildings™
Northwest Arkansas; Arkansas,
Missouri, Kansas, and Oklahoma
All
Rights Reserved
Horse
barn builders in NW Arkansas, SW Missouri, SE Oklahoma, Oklahoma, and Arkansas.
|